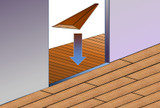Threshold

For hardwood flooring
A threshold for hardwood has a flat bottom, and a flat top which angles down on both sides, making its cross section appear like a bunker. When hardwood flooring going in one direction meets up with hardwood flooring perpendicular to it, usually at a doorway or between rooms, this piece is installed at the seam.
For laminate flooring
The inside cut of a laminate threshold is a 90 degree angle. It rests on the top of the flooring, and drops down in front of the edge. The top is sloped or angled on both sides, giving it the same bunker look as the standard thresholds.
These end a floor. Where a reducer drops from the level of one floorcovering to a different level of another, the threshold drops from your floorcovering to the subfloor itself. These are often used to close off the gap between the floor boards at the bottom of a door frame and the floor. They are usually made of wood, stone or metal.
You’ll hear about baby thresholds. We call those end caps, and have given them their own page.
– – – –
David has written and made videos about flooring products and installation since 2011 at Floors To Your Home (.com), where he is also the PPC Manager, a Researcher, a Website & Marketing Strategy Team member, Videographer, Social Strategist, Photographer and all around Resource Jito. In my spare time I shoot and edit video, put together a podcast, explore film history, and mix music (as in ‘play with Beatles multi-tracks’). Connect with
W. David Lichty
Follow Team Floors To Your Home on Facebook

 Brown Tone
Brown Tone
 Red Tone
Red Tone
 Golden Tone
Golden Tone
 Gray Tone
Gray Tone
 Light Tone
Light Tone
 Medium Tone
Medium Tone
 Dark Tone
Dark Tone
 Brown Tone
Brown Tone
 Red Tone
Red Tone
 Golden Tone
Golden Tone
 Gray Tone
Gray Tone
 Light Tone
Light Tone
 Medium Tone
Medium Tone
 Dark Tone
Dark Tone
 Multi Color
Multi Color


