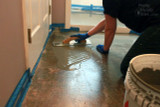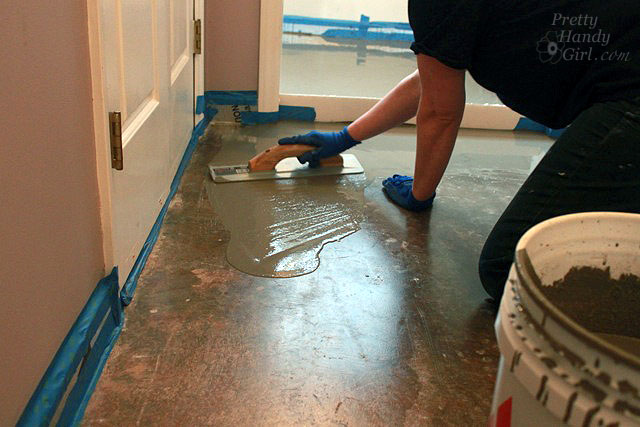What’s a Subfloor?

Listen to this article:
When planning a new flooring project in your home, you’ll encounter one of three types of subfloor: cement, wood, or a pre-existing floor covering. Each has its own unique needs.
What Makes Up the Subfloor?
First, what is a subfloor? Well, if you were to neatly slice down through a completely finished floor all the way to the Earth below, and take a look at the resultant cross section, going down from the top, here is what you would find:
Top layer: The part you walk on

|

|
This is what you see when you look down past your feet. This is the finished flooring, likely made of either hardwood, laminated wood, vinyl or stone tiles.

|

|
Bottom layer: “Joists”
“Joist” is an engineering term for the support crosspieces under a floor (or in a ceiling, depending on where you’re standing) that run between the walls of a room, or between the main support beams. If a subfloor supports the stuff in a room, joists could be said to support the room itself. They hold up the entire floor. These are going to be thick beams. Not all floors have these, as they are not needed with concrete subfloors.
 |
 Joist Floor by VeloBusDriver |
 |
|
So is your subfloor made out of concrete, plywood or Oriented Strand Board (OSB)? OSB is an engineered type of panel, primarily wood-based. Strands of wood are pressed together in layers and bonded with a synthetic resin. The layers cross each other, some horizontal, some vertical, adding strength to the planks. Some may be suitable for installation of hardwood, while others may not. Some types of OSB are unsuitable for hardwood floors to be installed on top of them. Check the manufacturer's documentation on the actual product itself. |
So, About That Subfloor?
Particle Board
Now OSB can be confused with particle board, but they are different things. Particle board is made of wood chips, planed off bits of softer wood and sawdust. It is not engineered so much as just jammed together really well. Particle board is very prone to moisture, expanding when it isn’t sealed properly. A particle board subfloor will not hold nails or staples, nor can it sustain a glued attachment, so it cannot be directly covered with hardwood flooring. Basically, you can put a floating floor over particle board, and not much else. There are engineered hardwood floors that float, as well as laminates and vinyl floor types. Regardless of what kind you choose, you must replace any areas that are already moisture damaged. The expansion of any subfloor can damage the locking system of any type of floating floor.
Concrete
With cement you’ll also really want to avoid any flooring that requires a nail or staple installation method. However, glue installation is fine, as long as you’ve taken proper leveling measures. For installation of wood over concrete slab, the preference is for engineered hardwood flooring over solid. Solid hardwood flooring can expand and contract, even slightly warp, due to temperature changes and differing moisture conditions (this is why it must also go above grade). Avoiding solid hardwood is your best bet unless you’re willing to invest the time and effort in first laying down a second plywood subfloor so the solid planks can be nailed or stapled down. Engineered wood flooring has a top layer of hardwood, which is the color, usually bonded to two or more layers of wood that is less costly, and often strong and resilient because the layers are arranged with their grain patterns alternating. It might also be bonded to a dense fiberboard. This is why engineered hardwood flooring is more stable, more resistant to those changes, and therefore may be installed above or below grade.
While there may be limitations, such as acceptable temperature ranges, most hardwood flooring can be installed over radiant heating.
Plywood
Got a wood subfloor? You’re in luck! With a plywood subfloor, all installation methods are deemed fair game. You can lay a floating floor, of course, but adhered floors are fine as well. Glue down floors, and staple or nail down floors work on plywood subfloors. If the subfloor has issues, the easiest thing to do with a problematic wood subfloor is simply to pull it up and begin from scratch. However, if that’s not an option, leveling compound can used to fill in seams between planks and provide the smooth, even surface essential for the success of your project.
In a Basement, or Not?
Because of the moisture issues that can affect solid hardwood flooring, you should only install a solid hardwood floor above ground level, or “above grade”. Definitely try not to go lower than 3″ below grade, below the level of the ground outside. If your room is below that, you’re better looking for another kind of material, engineered flooring, a moisture resistant laminate, or waterproof vinyl flooring, for instance. Though as long as you’re above grade, even water prone rooms like kitchens and bathrooms can be okay for solid hardwood flooring. There are protective finishes that can be used to shield the surfaces, so that you can have a fair amount of time to wipe up even major spills, and spilling (or flooding!) would be your only worry.
Level
Regardless of what type of subfloor you have, creating a level surface for your new flooring is critical. Grout lines create an uneven surface on ceramic floors, hardwood has seams, and cement can be rough. Fortunately, this problem is easily solved with leveling compound (available at any major hardware store) and some elbow grease, as seen here on PrettyHandyGirl.com:

Again, providing a level surface for your new floor is critical, so be sure to take all the time needed to ensure there are no inconsistencies.
Leaving a pre-existing floor in place creates an extra level removed from your actual, sturdy subfloor, so depending on your new floor covering you can float a floor over those, but never attach one. As with cement subfloors, solid hardwood should not be installed onto ceramic, but engineered hardwood could work perfectly well.
Continue to Select your flooring
There is quite a selection of styles, species and sizes in hardwood flooring, and you also may have a choice of installation methods, which determines how much work you, or your paid installers, will do. There are also strips and planks, seven foot lengths and random lengths, solid and engineered, just to name a few.
– – – –
David has written and made videos about flooring products and installation since 2011 at Floors To Your Home (.com), where he is also the PPC Manager, a Researcher, a Website & Marketing Strategy Team member, Videographer, Social Strategist, Photographer and all around Resource Jito. In my spare time I shoot and edit video, put together a podcast, explore film history, and mix music (as in ‘play with Beatles multi-tracks’). Connect with
W. David Lichty
Follow Team Floors To Your Home on Facebook

 Brown Tone
Brown Tone
 Red Tone
Red Tone
 Golden Tone
Golden Tone
 Gray Tone
Gray Tone
 Light Tone
Light Tone
 Medium Tone
Medium Tone
 Dark Tone
Dark Tone
 Brown Tone
Brown Tone
 Red Tone
Red Tone
 Golden Tone
Golden Tone
 Gray Tone
Gray Tone
 Light Tone
Light Tone
 Medium Tone
Medium Tone
 Dark Tone
Dark Tone
 Multi Color
Multi Color

